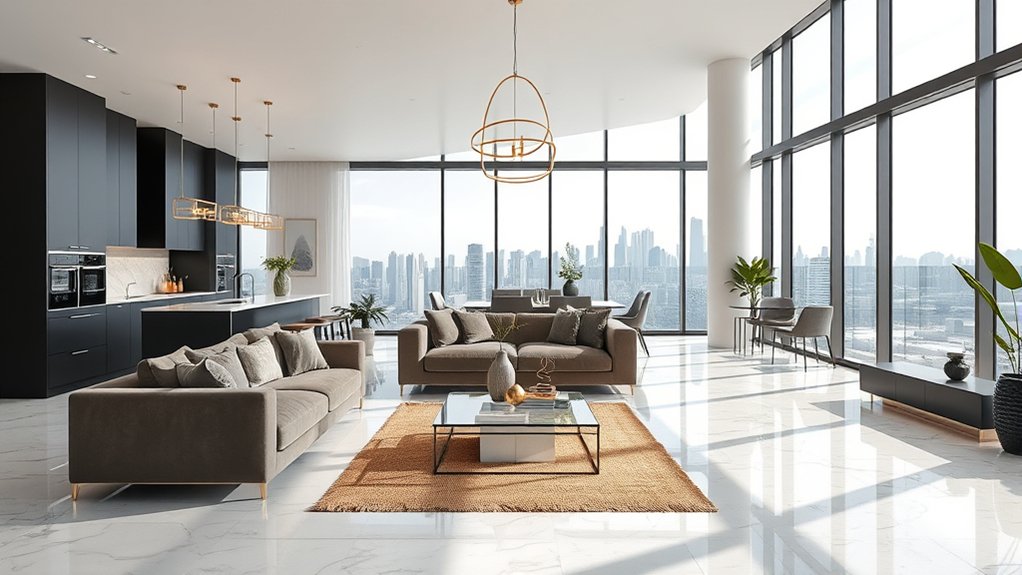I love combining modern luxury and comfort by starting with an open floor plan that flows seamlessly indoors and outdoors—think large sliding glass doors and indoor gardens for a fresh vibe. Add statement ceilings with textured wallpaper for a unique touch, and smart home tech for easy control of lighting and security. A spa-like bathroom with heated floors and a chef’s kitchen with top-tier appliances enhance everyday living. Want cozy wellness spaces or vibrant social hubs? Keep exploring for more inspired ideas!
- Key Takeaways
- Open Floor Plan With Seamless Indoor Outdoor Living
- Statement Ceiling With Textured Wallpaper Design
- Smart Home Technology Integration Throughout
- Spa Like Master Bathroom With Heated Floors
- Chef’s Kitchen With High End Appliances
- Curved Furniture And Soft Edge Minimalism
- Soft Warm Color Palettes For Cozy Atmosphere
- Custom Walk In Closet With Built In Lighting
- Home Theater Room With Acoustic Panels
- Wine Cellar Storage With Temperature Control
- Multi Generational Living Separate Quarters
- Fireplace As Architectural Focal Point
- Floor To Ceiling Windows With Mountain Views
- Library And Reading Nook With Arched Ceilings
- Wellness Space With Yoga Studio And Sauna
- Large Island Kitchen With Casual Seating
- Outdoor Kitchen And Living Entertainment Space
- Custom Lighting Design For Every Room Function
Key Takeaways
- Incorporate open floor plans with floor-to-ceiling windows for natural light, seamless indoor-outdoor flow, and stunning views.
- Use luxurious textured ceilings and modern fireplaces as architectural focal points enhancing both style and comfort.
- Integrate smart home technology for voice-controlled lighting, climate, and security to boost convenience and energy efficiency.
- Design spa-like master bathrooms with heated floors, natural stone, layered lighting, and freestanding tubs for ultimate relaxation.
- Create social hubs with large kitchen islands, smart storage, and open layouts that encourage connection and entertaining.
Open Floor Plan With Seamless Indoor Outdoor Living
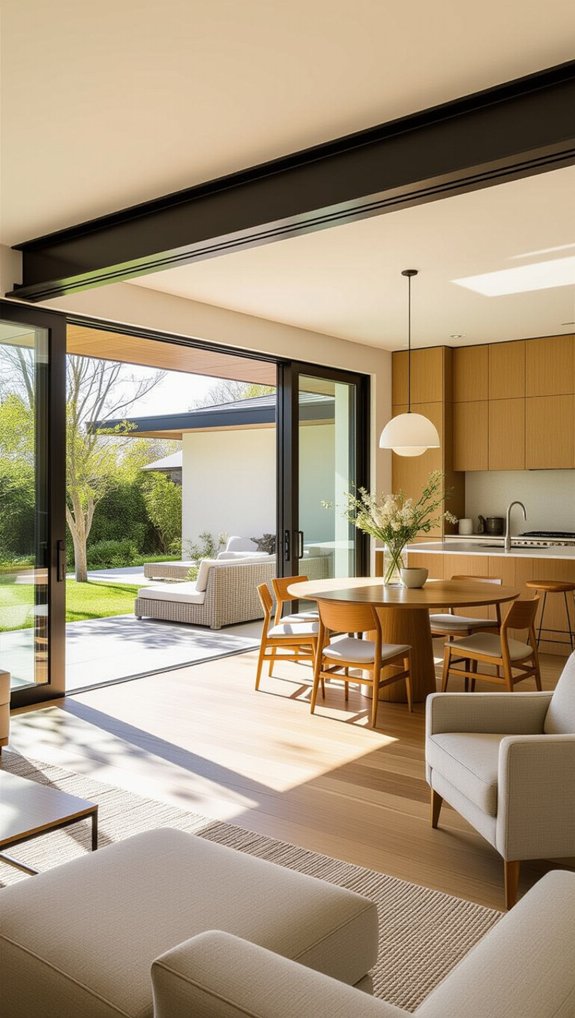
One of the best ways I’ve found to make a home feel open and inviting is by using an open floor plan that blends indoor and outdoor spaces smoothly.
Large sliding glass doors connect living, dining, and kitchen areas, flooding the home with natural light and creating a seamless flow.
Adding indoor gardens softens the shift, bringing nature inside while promoting calm and belonging.
Choosing sustainable materials throughout keeps the design eco-friendly and cohesive.
This setup not only feels spacious but encourages social interaction, making every gathering—inside or out—warm, welcoming, and truly connected.
Statement Ceiling With Textured Wallpaper Design
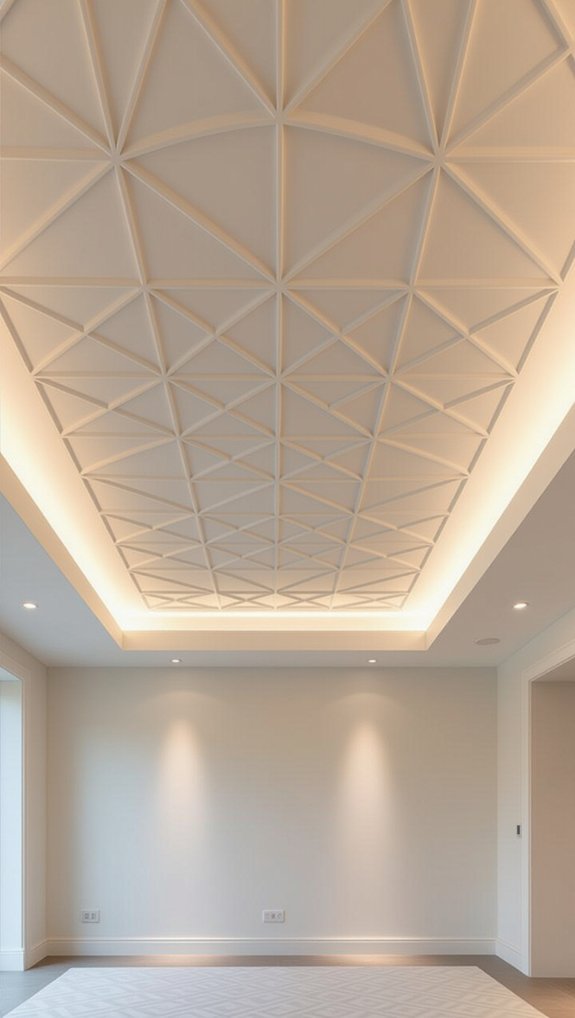
Three simple steps can turn your ceiling from plain to stunning by using textured wallpaper. First, select ceiling textures that complement your room’s vibe—embossed or fabric-like surfaces work wonders. Next, pick wallpaper patterns with bold colors or intricate designs to draw eyes upward and add depth. Finally, install lighting like recessed or pendant fixtures to highlight these features beautifully. Here’s a quick guide:
| Step | Idea |
|---|---|
| Texture Choice | Embossed, fabric-like |
| Pattern Style | Bold colors, intricate designs |
| Lighting | Recessed, pendant fixtures |
| Effect | Adds depth, luxury, and style |
This creates a cozy, personalized space you’ll love!
Smart Home Technology Integration Throughout
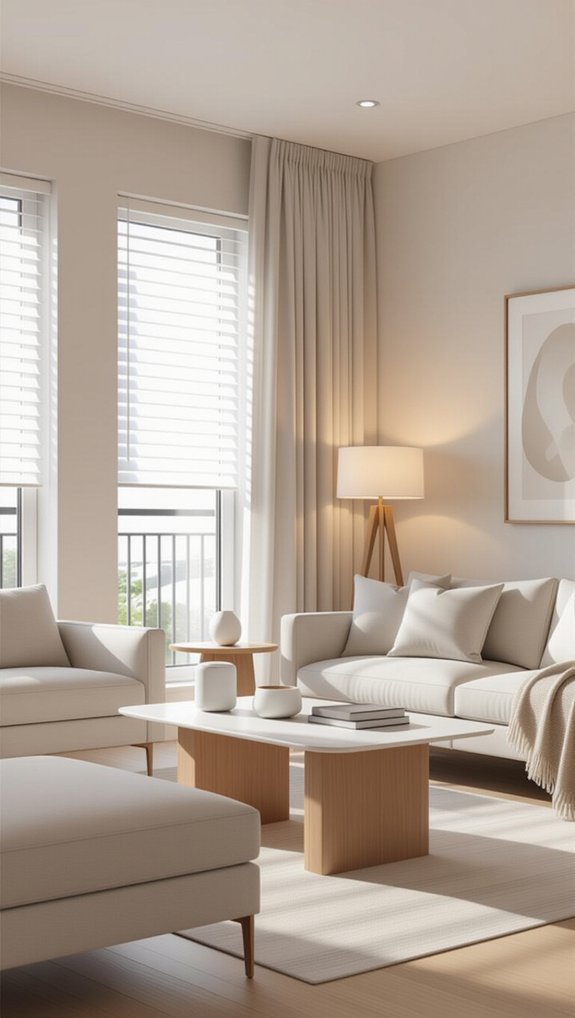
Although technology often feels like it’s from the future, incorporating smart home systems into your dream design is easier and more rewarding than you might think.
With voice control, you can smoothly adjust lighting, climate, and smart security, making everyday living smoother and safer. Automated settings modify to your schedule, boosting energy efficiency without lifting a finger.
Remote monitoring lets you keep an eye on connected appliances from anywhere, adding convenience and reducing waste.
Best of all, aesthetic technology blends flawlessly with luxury integration, creating a home that’s not just smart but elegant and welcoming—just like you.
Spa Like Master Bathroom With Heated Floors
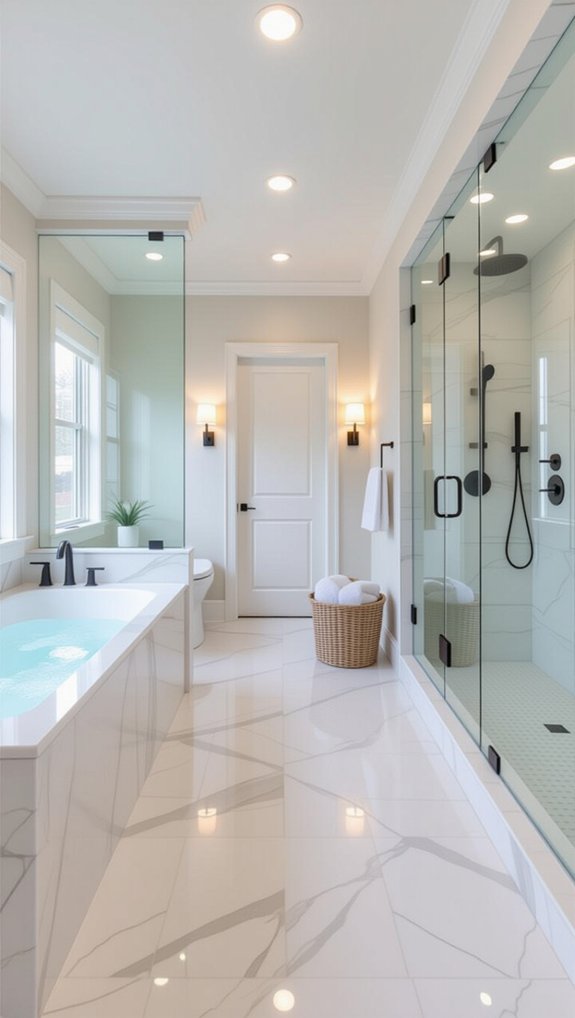
After making your home smarter with technology that adjusts to your lifestyle, why not bring that same comfort and convenience into your master bathroom?
Imagine stepping onto heated floors, instantly feeling warmth beneath your feet that sets a tranquil ambiance. Incorporating luxury finishes like natural stone adds elegance and durability, transforming your space into a serene retreat.
Here’s what makes it special:
- Heated floors for cozy comfort
- Natural stone luxury finishes
- Layered, mood-enhancing lighting
- Freestanding soaking tub for ultimate relaxation
This spa-like bathroom isn’t just a space—it’s where you truly belong.
Chef’s Kitchen With High End Appliances
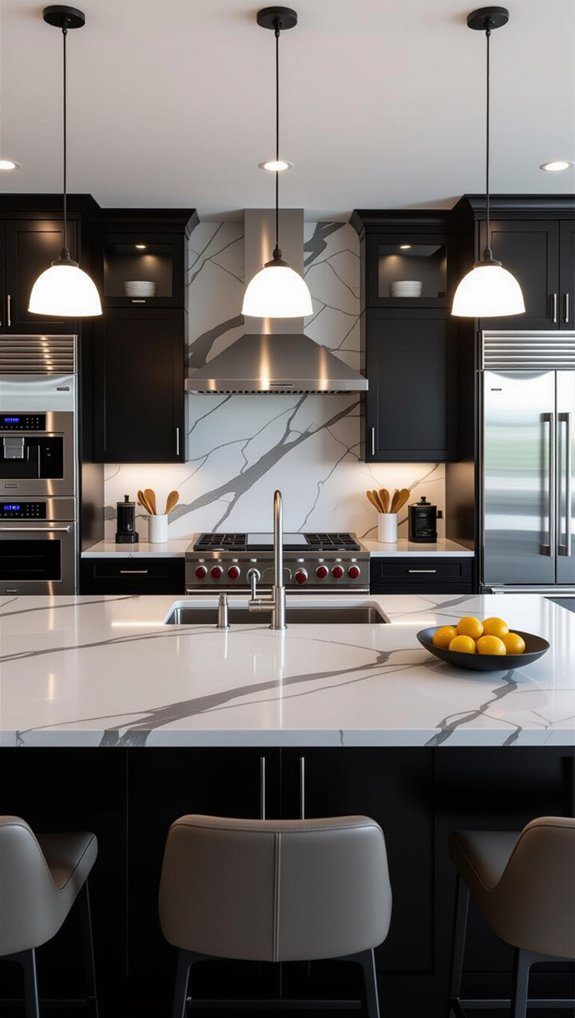
When I picture the perfect kitchen, I imagine a space where high-end appliances meet thoughtful design to make cooking both a joy and a breeze.
In a chef’s kitchen, gourmet cooking comes alive with professional-grade gas ranges, steam ovens, and smart appliance technology that offers precise temperature control.
Double islands double as workstations and social spots, while quartz countertops and custom cabinetry keep things sleek and organized.
This setup isn’t just about looking good—it’s about creating a welcoming, efficient space where we can share meals, laughter, and a real sense of belonging.
Curved Furniture And Soft Edge Minimalism
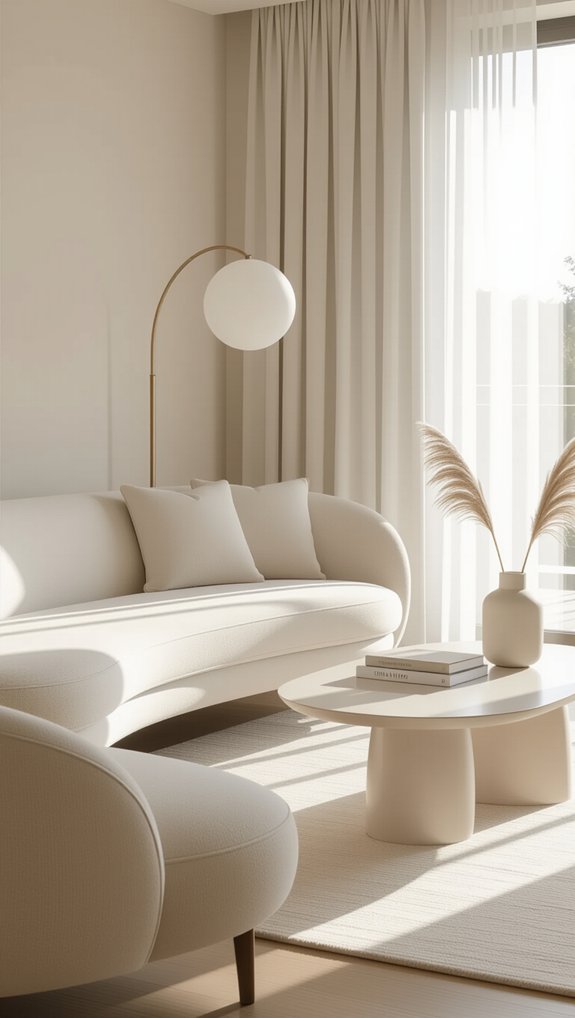
If you want to create a space that feels cozy yet stylish, curved furniture and soft edge minimalism offer a perfect solution.
Embracing curved lines and organic shapes, this style makes any room inviting and elegant. Here’s why I love it:
- Curved lines soften hard architectural edges, creating harmony.
- Organic shapes promote relaxation and comfort.
- Plush materials add warmth without sacrificing sleekness.
- Minimalism keeps spaces uncluttered but welcoming.
Soft Warm Color Palettes For Cozy Atmosphere
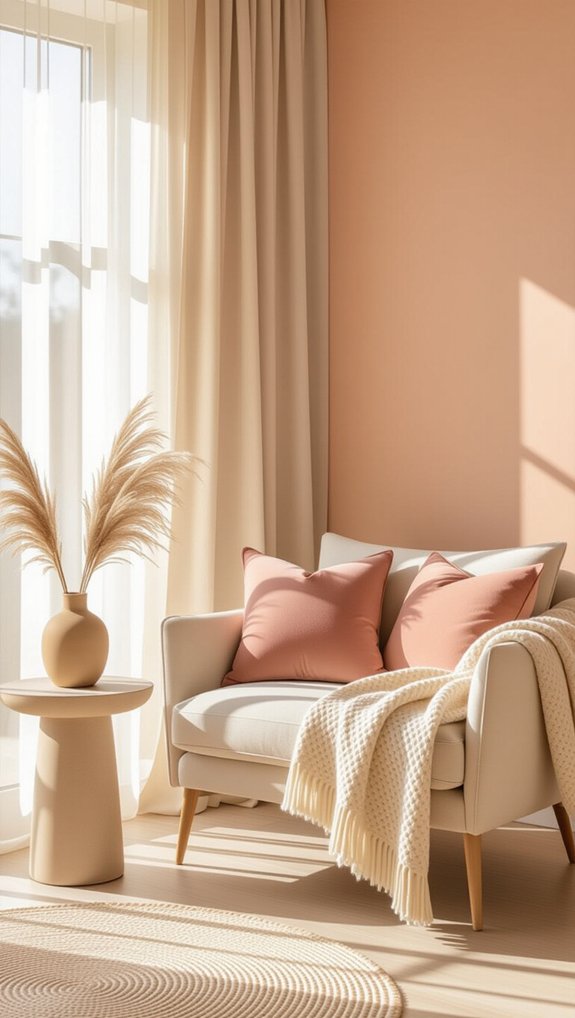
Curved furniture and soft edges create a cozy vibe, but choosing the right colors can make that warmth truly shine.
I love using soft warm color palettes like beige, taupe, and soft whites because color psychology shows these hues invite comfort and relaxation. Layering neutrals with subtle accents adds richness, while texture contrast—think plush cushions against smooth wood—brings depth.
Combining these with natural materials makes the space feel welcoming and secure. Don’t forget soft, ambient lighting; it highlights these warm tones beautifully, turning your room into a cozy retreat where belonging feels natural and effortless.
Custom Walk In Closet With Built In Lighting
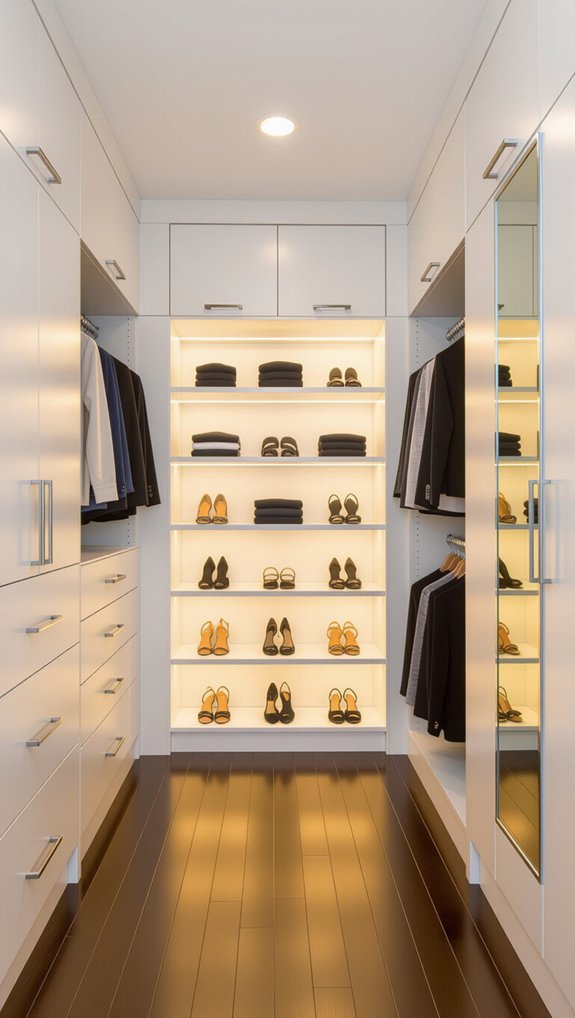
Although a custom walk-in closet might sound like a luxury, adding built-in lighting transforms it into a truly functional and inviting space that you’ll love using every day.
This combination of luxury organization and personalized storage creates a closet that feels uniquely yours.
Consider these features to improve your space:
- LED strips or recessed lighting to showcase your wardrobe beautifully
- Motion sensors for hands-free illumination
- Adjustable lighting for bright or soft ambiance
- Customized shelving and drawers tailored to your style
This thoughtful design not only makes dressing easier but also cultivates a warm, welcoming feeling every time you step inside.
Home Theater Room With Acoustic Panels
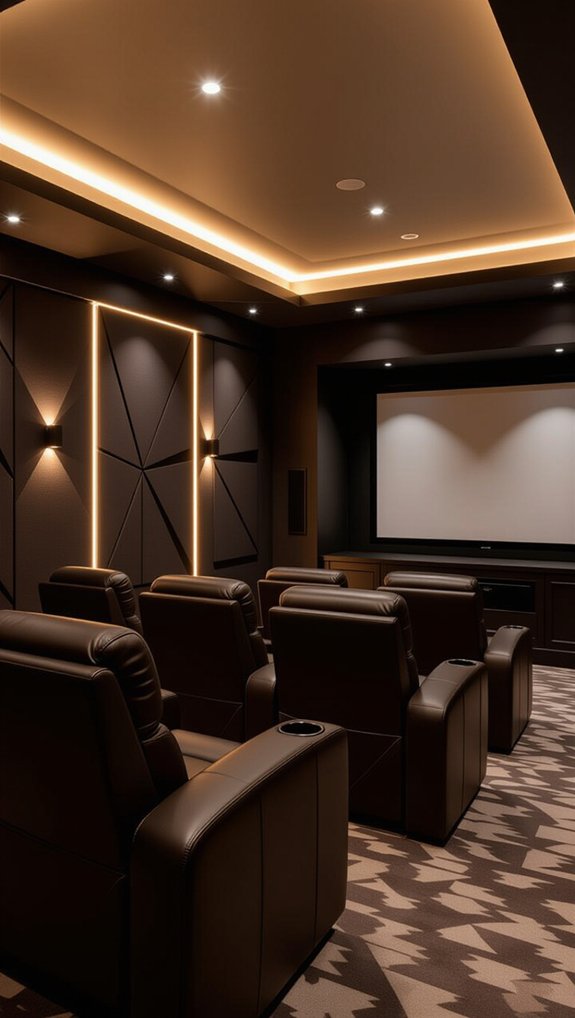
When I designed my home theater room, adding acoustic panels made a huge difference in sound quality that I didn’t expect.
Acoustic design isn’t just about looks—it’s about creating immersive sound by minimizing echo and distortion. I chose panels made of fabric-wrapped fiberglass and placed them strategically around the room to balance the audio perfectly.
This setup reduces background noise and boosts clarity, making every movie night feel like a theater experience. Plus, pairing these panels with custom lighting really sets the mood.
Trust me, investing in acoustic panels enhances your space and brings everyone together for unforgettable entertainment.
Wine Cellar Storage With Temperature Control
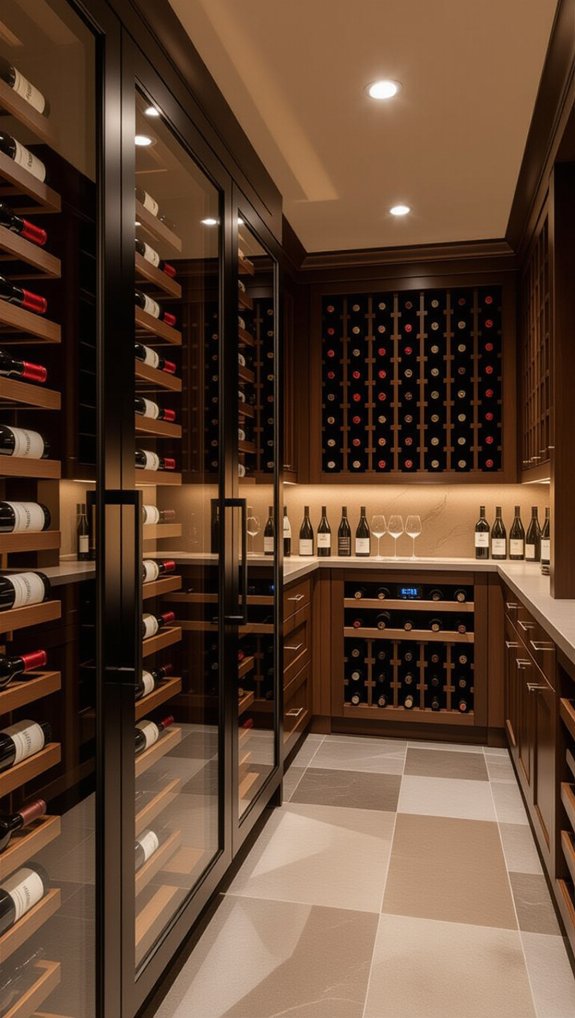
After creating the perfect sound experience in my home theater, I found myself thinking about another space where careful control makes all the difference: the wine cellar.
Wine preservation techniques rely on consistent temperature and humidity, so I invested in cellar design innovations like insulated walls and climate control systems.
Here’s what I focus on:
- Maintaining 50°F to 58°F to protect wine flavor
- Keeping humidity around 60%-70% to preserve corks
- Using real-time monitoring for any changes
- Adding custom racks and ambient lighting for style
It’s more than storage—it’s a cozy, functional retreat for wine lovers like us.
Multi Generational Living Separate Quarters
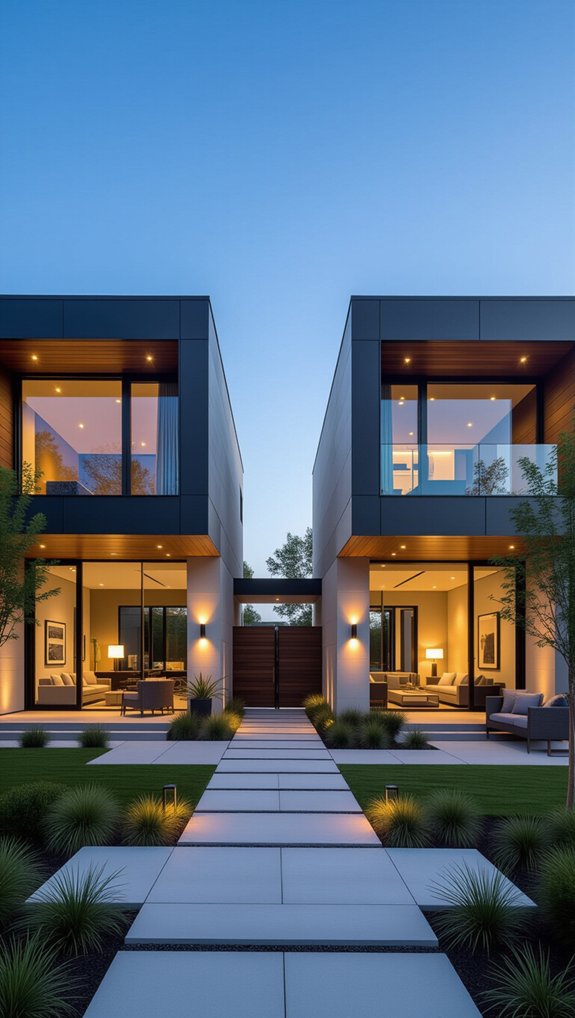
Designing a home that comfortably fits multiple generations means creating separate quarters that balance privacy with togetherness.
I love how dual primary suites offer personal space, while shared areas invite everyone to enjoy family gatherings. Including private workspaces in each quarter makes remote work or study easy and stress-free for all ages.
Separate entrances or flexible layouts guarantee independence without losing connection. Plus, seamless indoor-to-outdoor living spaces invite natural flow between private nooks and communal spots.
This thoughtful design helps everyone feel at home, cultivating both belonging and comfort under one roof.
Fireplace As Architectural Focal Point
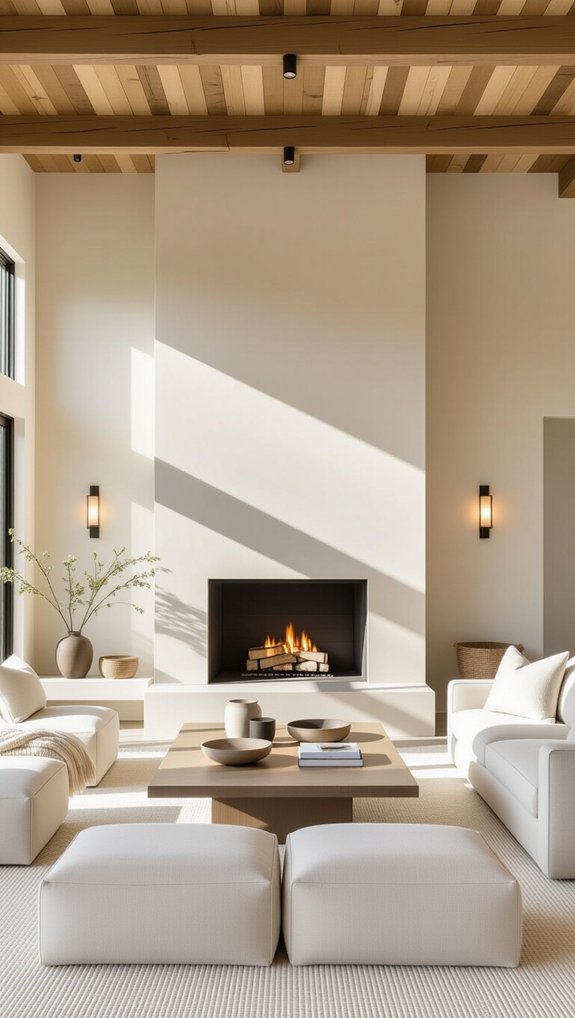
Creating separate quarters for multigenerational living offers a wonderful chance to investigate how different design elements bring the whole home together.
A fireplace as an architectural focal point perfectly blends modern aesthetics with functional design. It invites warmth and connection, making any space feel like home.
Here’s why a fireplace stands out:
- Sleek materials like stone or metal improve style
- Linear flames provide a minimalist, cozy vibe
- Smart tech lets you control ambiance from anywhere
- Natural elements connect indoors with the outdoors
This thoughtful centerpiece creates inviting spaces where everyone belongs and gathers comfortably.
Floor To Ceiling Windows With Mountain Views
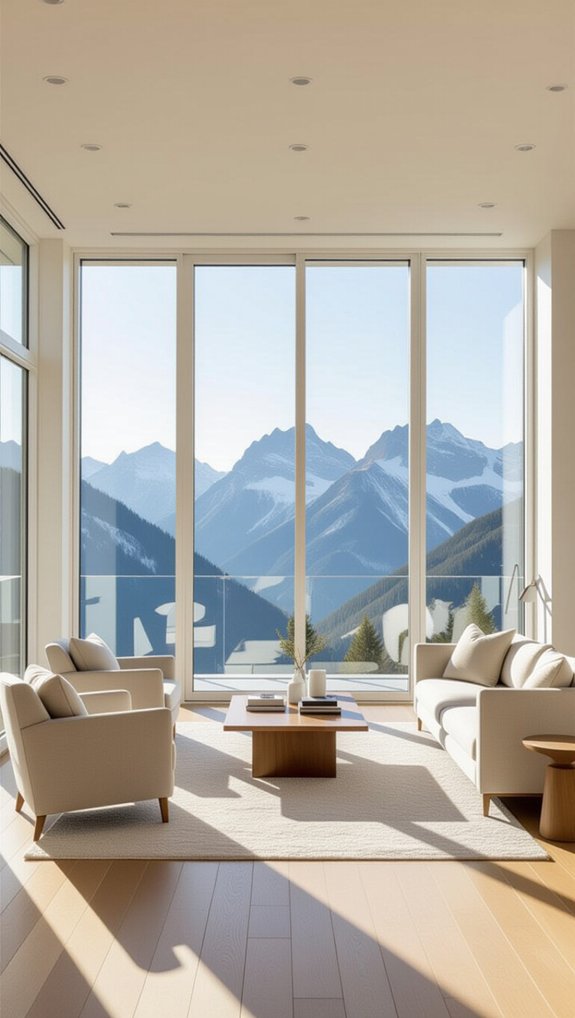
Imagine waking up every morning to breathtaking mountain views framed by floor-to-ceiling windows that flood your home with natural light.
These windows don’t just bring the outdoors in—they create a spacious, open feel that’s perfect for modern living. Plus, with energy-efficient glazing, they help keep your home cozy without hiking up bills.
Minimal framing keeps the look sleek, emphasizing those stunning mountain views without distractions.
Strategically placing these windows means you rely less on artificial lighting, making your space healthier and more inviting.
Trust me, embracing natural light this way truly transforms how you live and connect with nature.
Library And Reading Nook With Arched Ceilings
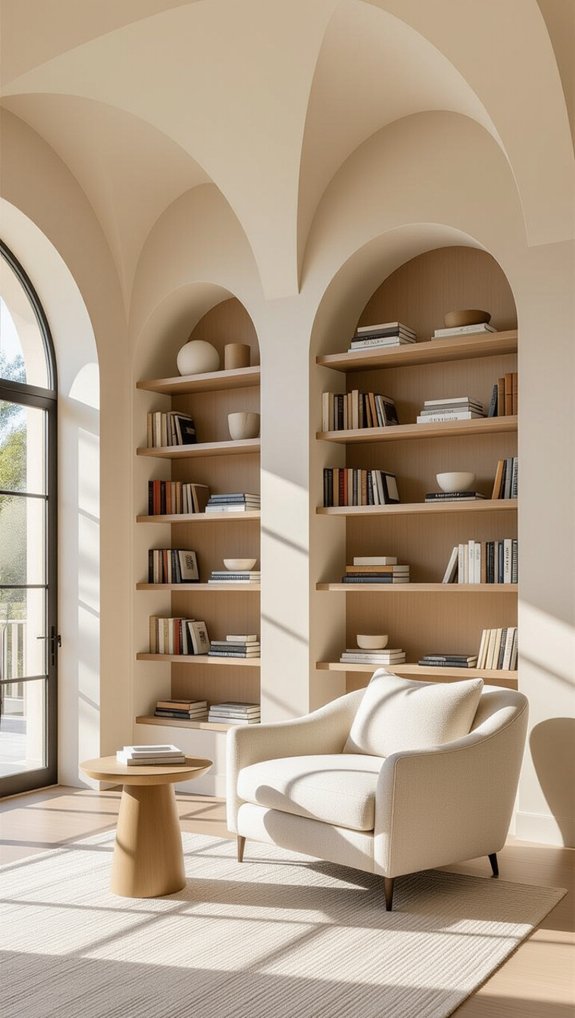
When you add arched ceilings to a library and reading nook, you instantly bring a unique charm and a feeling of spaciousness that’s hard to beat.
This arched design invites natural light and warmth, making cozy reading moments even better. Here’s how to make the most of it:
- Install built-in bookshelves to optimize space beautifully
- Choose plush seating or cushioned window seats for comfort
- Use layered lighting like sconces and floor lamps for mood
- Embrace the arch’s warmth to create an inviting retreat
Together, these details craft a welcoming haven where belonging feels natural.
Wellness Space With Yoga Studio And Sauna
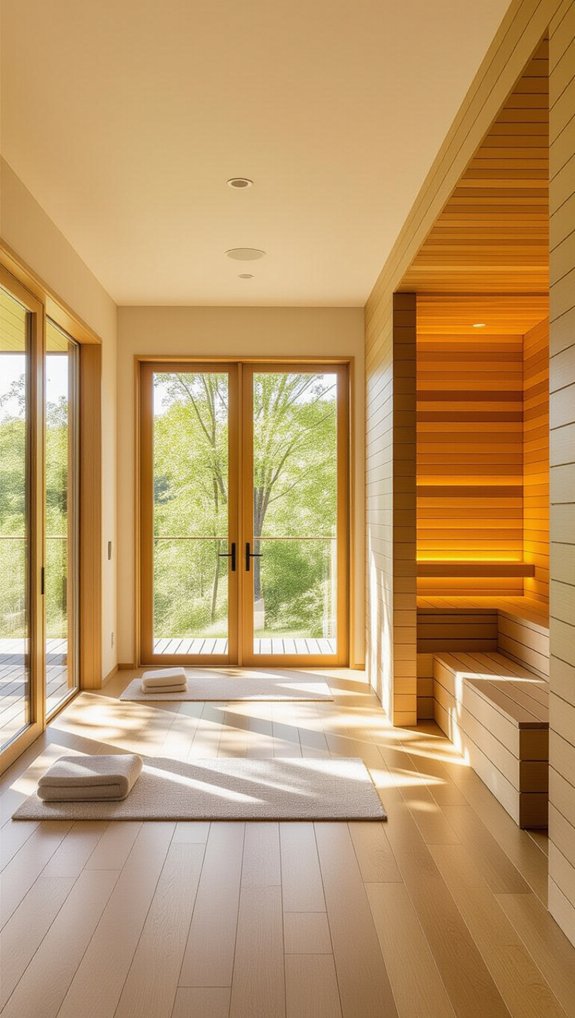
After enjoying the cozy charm of a library with arched ceilings, you might find yourself craving a space that nurtures both body and mind—this is where a wellness area with a yoga studio and sauna comes in.
Imagine practicing yoga with natural light pouring through large windows, bamboo floors underfoot, and soft, adjustable lighting enhancing the yoga benefits.
Afterwards, stepping into a sauna boosts your sauna wellness with improved circulation and detoxification, perfectly complementing your session.
Smart speakers and climate control make the experience seamless, creating a serene, sustainable retreat that truly feels like home.
Large Island Kitchen With Casual Seating
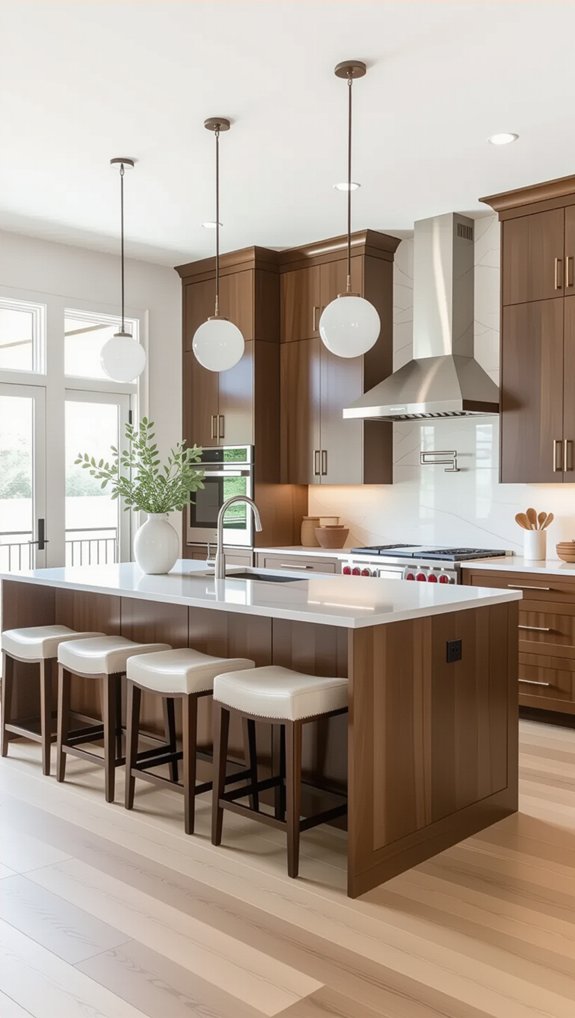
A large island kitchen with casual seating quickly becomes the heart of any home, blending cooking, dining, and social time into one lively spot.
I love how island seating invites friends and family to gather comfortably while I cook. It’s more than just kitchen aesthetics; it’s about connection.
Here’s why it works:
- Spacious enough to seat four to six people comfortably
- Durable, luxurious quartz or granite countertops
- Smart storage built right into the island
- Open layout with clear sightlines to living areas
This design truly makes everyone feel welcome and involved.
Outdoor Kitchen And Living Entertainment Space
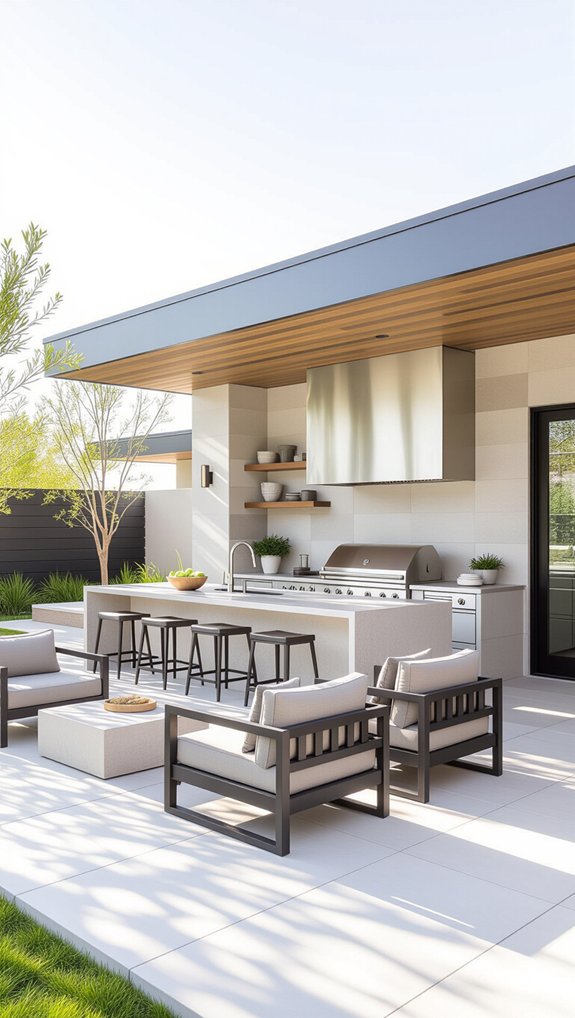
Since outdoor kitchens have become a favorite spot for gatherings, I’ve found that combining cooking with cozy seating and dining areas really transforms the backyard into an inviting entertainment space.
Using quality outdoor appliances like built-in grills and refrigerators makes meal prep smooth and enjoyable. Adding entertaining necessities—weather-resistant furniture and a fire pit—creates a warm atmosphere where everyone feels at home.
I love how these spaces encourage year-round fun, blending comfort with style. Thoughtful layouts make it easy to move between cooking and relaxing, nurturing connection and making every get-together truly special.
Custom Lighting Design For Every Room Function
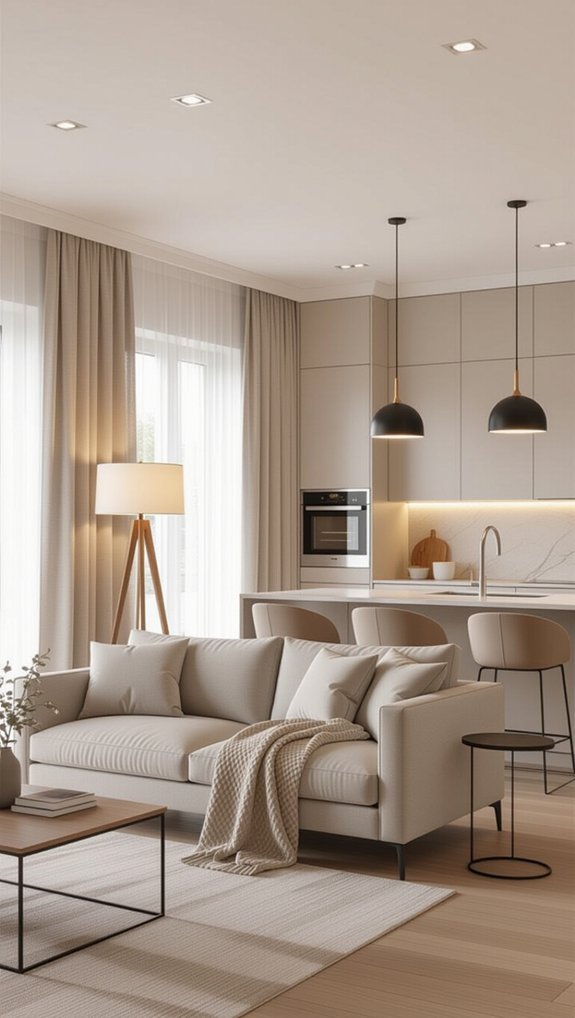
Creating the perfect outdoor kitchen and gathering spot is only the beginning—lighting plays a huge role in making every space feel just right, no matter the room or time of day.
I love using layered illumination to blend ambient, task, and accent lighting, so every corner feels welcoming and functional. Here’s what I recommend for your home:
- Combine energy efficient lighting with smart controls for easy, eco-friendly adjustments.
- Use recessed lights to highlight architectural features.
- Add dimmable fixtures for mood flexibility.
- Choose LEDs for style and sustainability.
This way, each room truly shines.


